Welcome
Lancashire County Council and its development partner Maple Grove Developments (part of the Eric Wright Group), have submitted a planning application for development proposals at Lancashire Central in Cuerden.
The development will support the delivery of high-quality employment opportunities with the potential to create up to 5,600 new full time jobs.
The new plans would look to replace the existing planning permission (granted in 2017) and deliver a new and updated vision for this key site, which was previously known as the Cuerden Strategic Employment Site.
The Site
Lancashire Central provides a once in a generation opportunity to deliver significant economic and employment benefits for the people of Lancashire.
Located next to the M65 and M6, and a short distance from the M61, this site provides excellent transport links to the national network.
The site has been earmarked as a major new employment site for many years and there is now an opportunity to bring it forward.
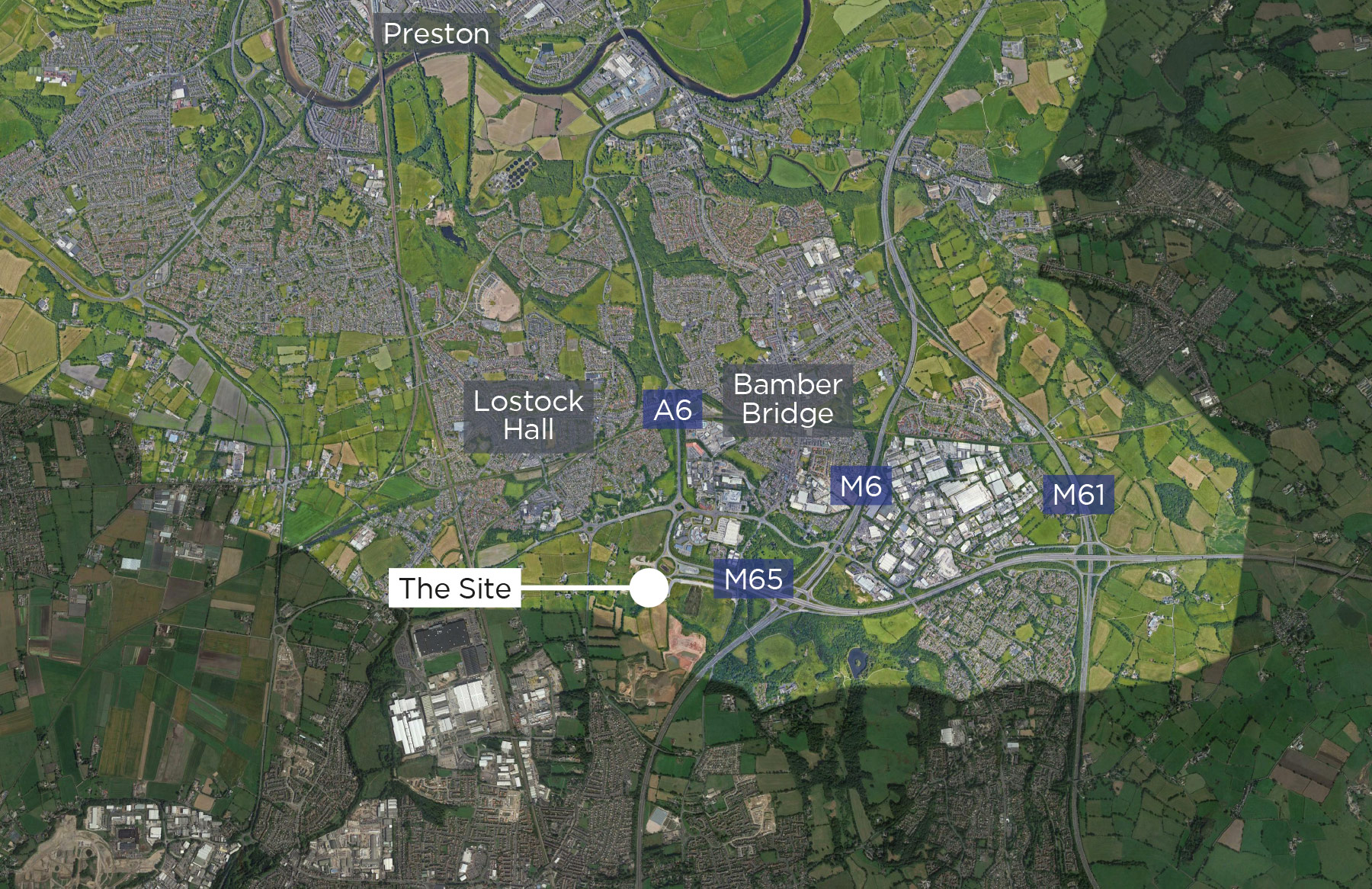
Aerial showing site area
Maps Data: Google , ©2022 CNES / Airbus, Getmapping plc, Infoterra Ltd & Bluesky, Landsat / Copernicus, Maxar Technologies, The GeoInformation Group
Public consultation
Before submitting a planning application for the site, consultation with the community and local stakeholders was undertaken. Thank you to everyone who took the time to comment on the plans. All feedback we received has been considered and incorporated, where possible and appropriate, when drawing up the planning application.
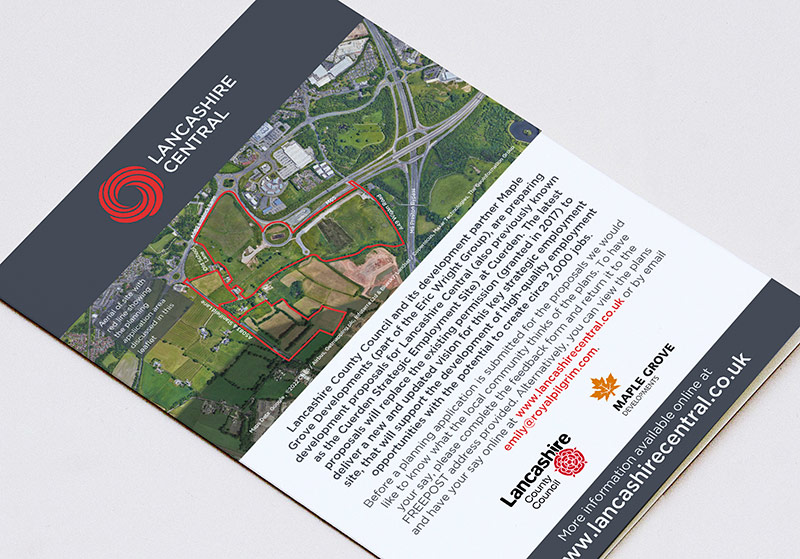
The Proposals
The proposals will deliver a vibrant high-quality development, totalling over 1.7 million sq ft of floorspace with a strong employment focus, including:
- Once fully operational, the potential to create between 2,200 and 5,600 new jobs in a variety of sectors including a wider range of higher skilled, higher salaried positions. The total number of jobs created depend on the final occupiers and type of development delivered.
- Significant new local employment space for offices, research and development, industrial, storage and distribution uses
- Commercial uses such as retail (foodstore, car showroom), food and drink outlets (including family dining), gym or creche, health centre/pharmacy and leisure facilities to support uses that will generate employment
- Up to 116 new homes set in a natural landscape and next to existing houses
- Significant landscaping and the creation of areas of ecological habitat across the site
- New attractive walking and cycle routes connecting to existing routes and public rights of way.
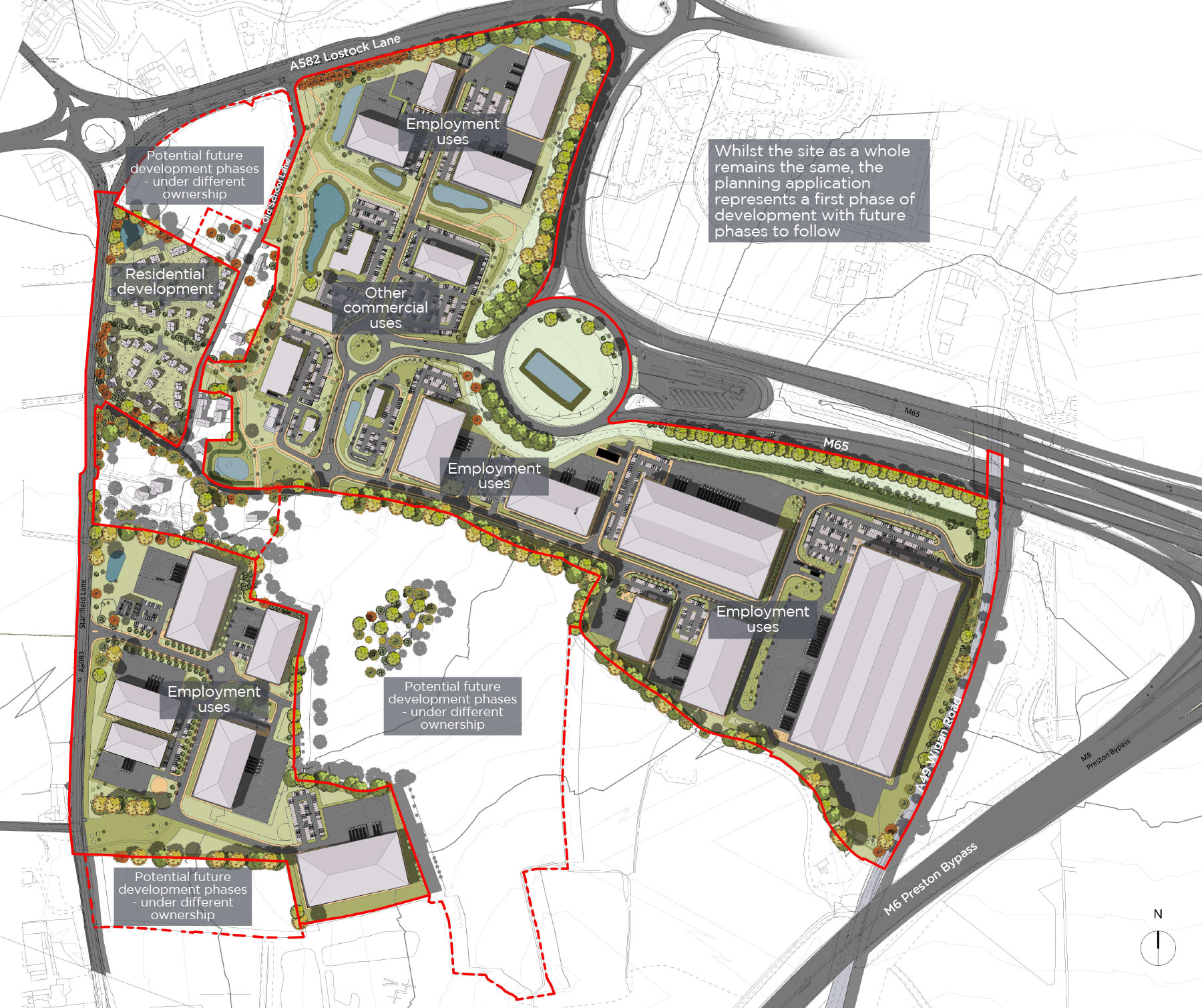
Illustrative Development Framework (detailed design assessed via Reserved Matters applications)
This is an Illustrative Development Framework that shows an example of how the site could be developed in the future. It does not represent a fixed scheme. The planning application seeks outline planning permission for the amount of development floorspace and the type of uses that could be suitable, rather than a particular layout. Detailed planning permission is being sought for the access points and some of the core green infrastructure. Subject to outline planning permission being granted, Reserved Matters planning applications would then determine the detailed layout and design of each development plot.
Phased Development
The development will be phased with a proportion of employment space and some commercial use and residential likely to start on site first, as well as the green infrastructure corridor, sustainable drainage and highways infrastructure both on and off-site.
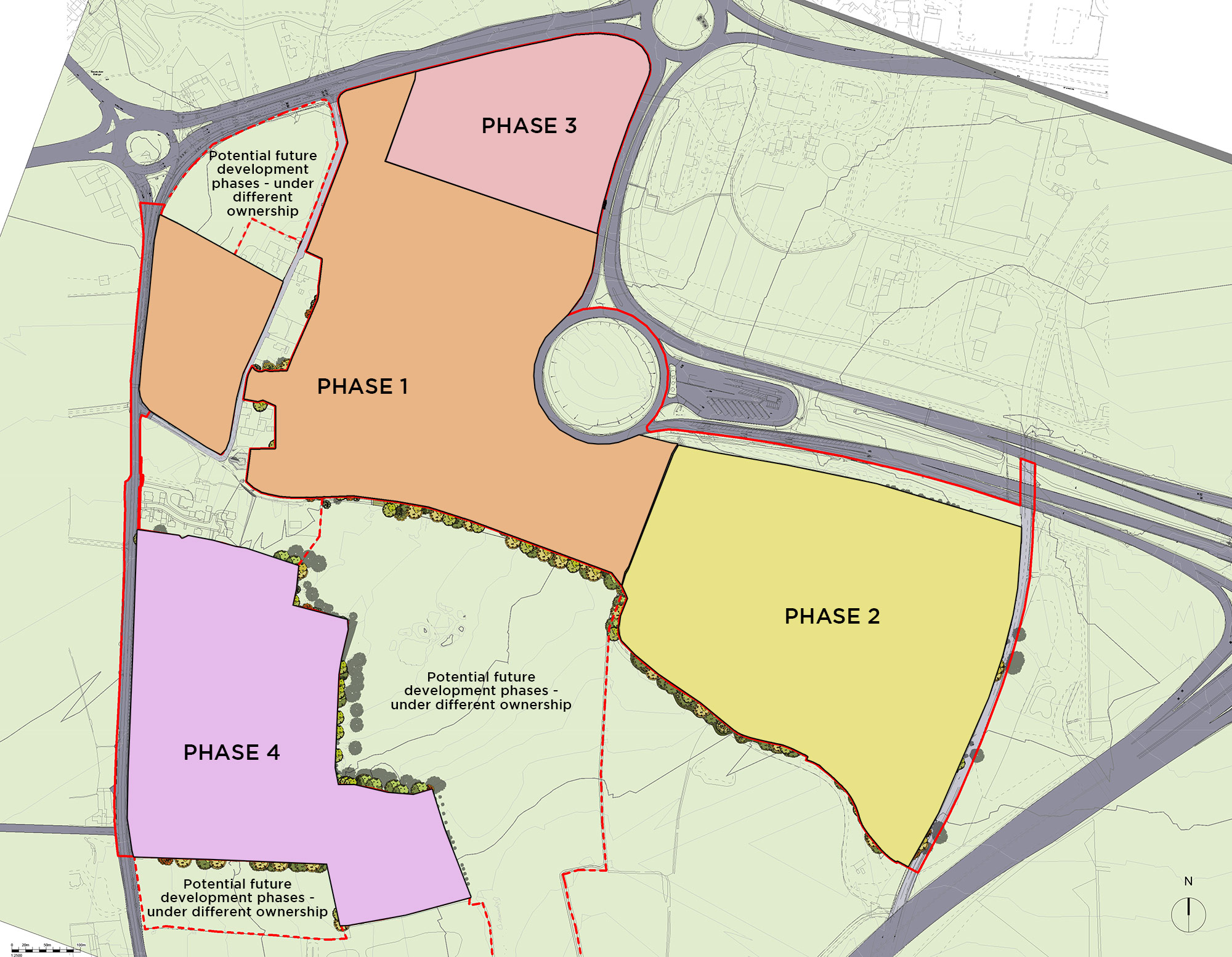
Indicative phasing plan
Highways & Infrastructure
Sustainable Infrastructure improvements
The site is easily accessible and like the previous scheme, we propose a number of infrastructure improvements including new access and associated road infrastructure improvements.
New pedestrian/cycle crossings are proposed, as well as public transport improvements.
For example, we are exploring the provision of a number of new public transport options, including additional bus routes on the A49 Wigan Road, A582 and A5083 Stanifield Lane.
The Transport Assessment submitted as part of the planning application considers impacts on surrounding roads and the wider network, as well as any mitigation required.
Access to the site
The main access for vehicles would be via the M65 terminus roundabout, with proposed access also from Stanifield Lane and Wigan Road. The planning application does not propose any access to the proposed residential development from Old School Lane.
The Lancashire Central proposals include access points that have been designed following extensive consideration of the site as a whole and have been informed by a full Transport Assessment.
The proposed layout for the scheme would also provide access to the potential southern residential development plot. This follows the principles agreed with the previous application, for which permission was granted (and remains in place).
Further details can be found in the Transport Assessment submitted as part of the planning application.

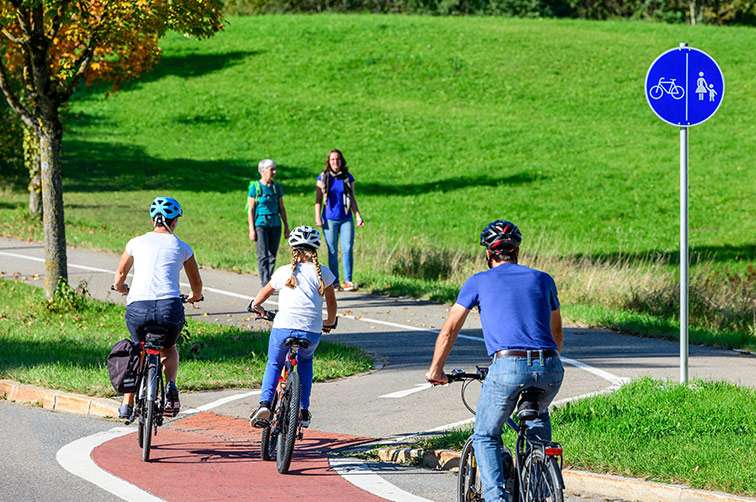
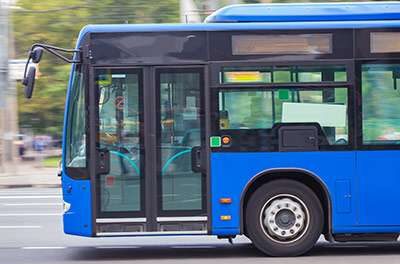
Green Infrastructure
The planning application includes:
- Significant landscaping and tree planting and the creation of areas of ecological habitat across the site.
- Ponds, swales, open drainage features and planting.
- New attractive walking and cycle routes connecting to existing routes and public rights of way.
Wildlife and biodiversity
An Ecological Assessment has been carried out and submitted as part of the application, which considers and makes recommendations concerning existing wildlife and habitats on the site.
We propose to provide a substantial amount of open green space as well as sympathetic ecological landscaping, including ponds, for residents and workers to enjoy. Footpaths and cycle ways will be integrated across the site, connecting to the wider area.
We have assessed the wildlife that currently uses the site, including bird, bat and pond-life. We are working with Natural England and specialist ecologists to ensure that impacts on these species are properly managed. It is our hope that the provision of enhanced landscaping will encourage wildlife to thrive at the site.
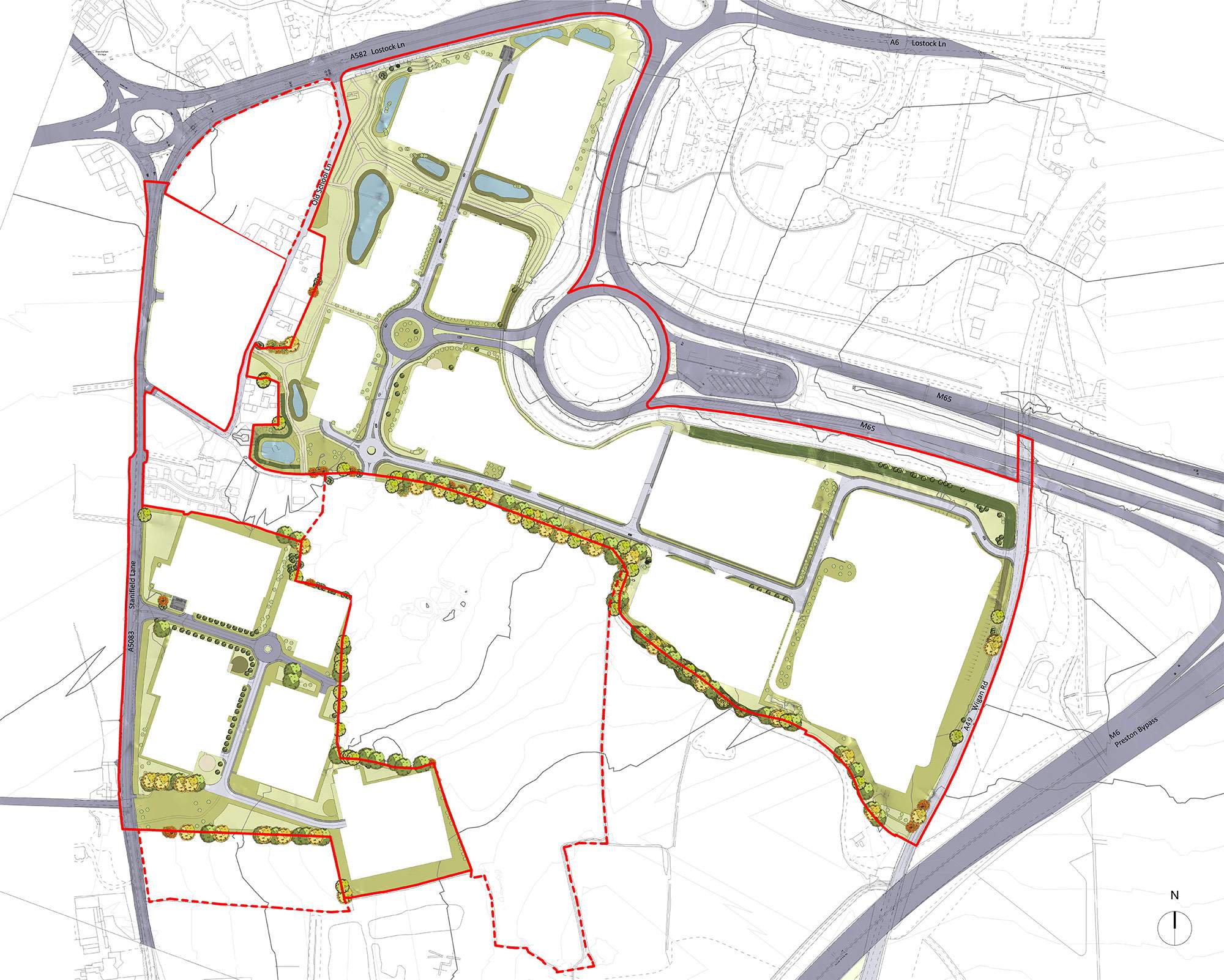
Indicative green infrastructure plan
Social & Economic benefits
These proposals represent a multi-million pound investment and are essential to Lancashire’s emerging long-term strategy Lancashire 2050, and will also support the county’s post Covid-19 recovery.
New employment space with direct access to the motorway network will encourage new business to the area and allow existing businesses room to grow. Other commercial uses, such as retail and leisure facilities will also support the wider employment development.
The creation of between 2,200 and 5,600 new local jobs in a wide range of positions. The number of jobs created once fully operational depends on the final occupiers and type of development delivered. Around 2,400 new construction related jobs will also be created over the course of the development.
Higher skilled jobs with competitive salaries, boosting employment growth and creating a quality place to work, live and visit, making a real difference to the lives and wellbeing for people in Lancashire.
Increased expenditure providing a significant boost to the local economy of up to £390 million per year.
New homes would be created in Central Lancashire.
There would be significant investment in infrastructure, including green space, ponds and planting, as well as highways, pedestrian/cycle routes and public transport improvements, responding to the wellbeing agenda.
A design which will include a number of sustainability initiatives which offer an effective response to climate change.
Next Steps
A planning application has been submitted to Lancashire County Council.
Outline planning permission is requested for all elements, except access points and a proportion of core green infrastructure, which will be in detail.
Detailed development proposals for each plot will then follow through a series of separate applications for ‘reserved matters’.
The application site is on land which the county council owns, which means that the county council must act as the planning authority under Regulation 3 and 4 of the Town and Country Planning General Regulations 1992.
The planning application will still go through the same process of assessment by officers, who will undertake all formal consultations and will consider all aspects of the development, including design, transport and access, environmental impact, noise, lighting etc.
It will be subject to thorough assessment by officers who will make a recommendation to planning committee members, who in turn will make the final decision.
The planning application documents can be found here
Should planning permission be granted and there are no delays in the planning or development process, work could begin on the initial infrastructure works later in the year.
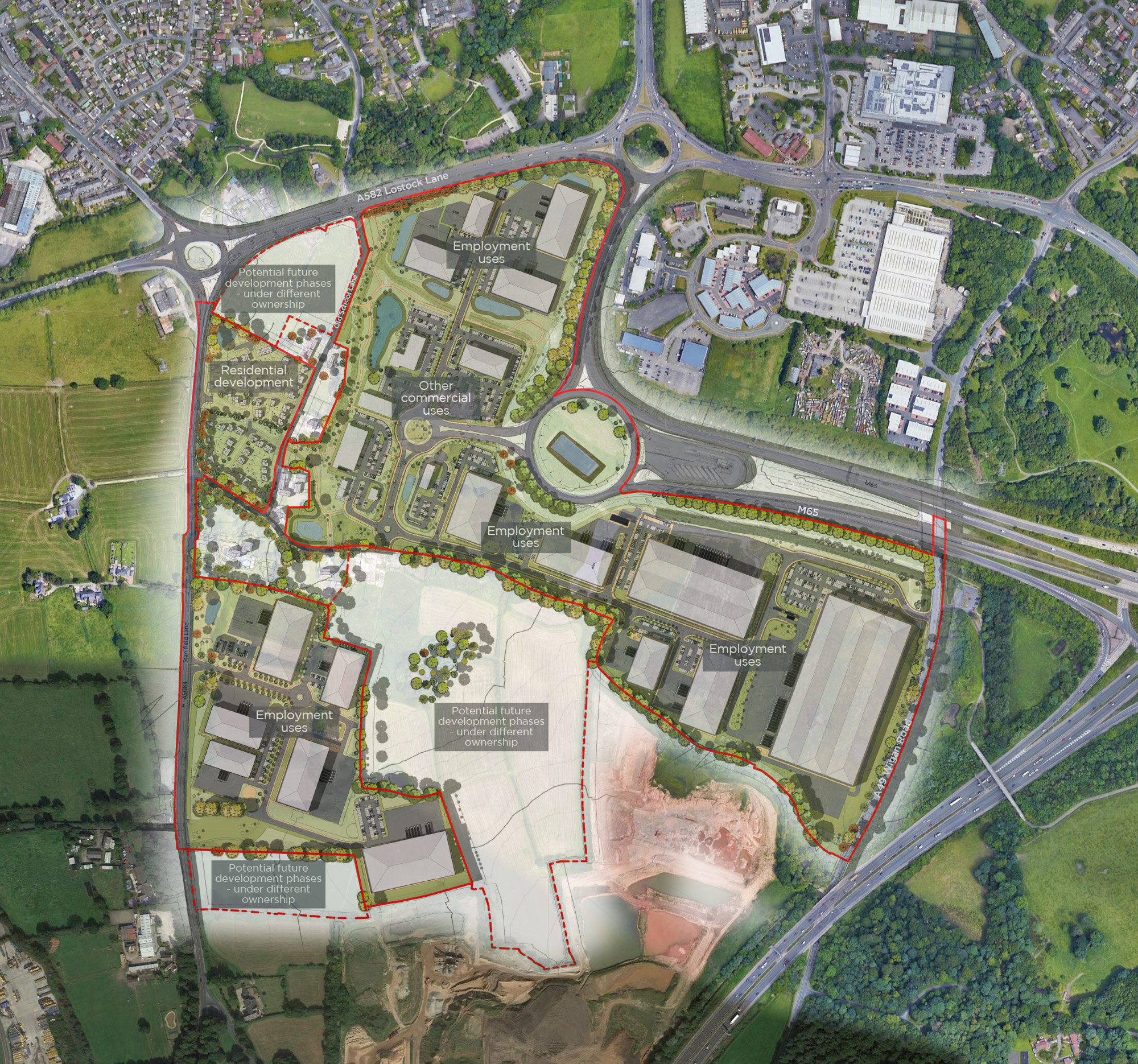
Illustrative Development Framework (detailed design assessed via Reserved Matters applications)<br>
Maps Data: Google , ©2022 CNES / Airbus, Getmapping plc, Infoterra Ltd & Bluesky, Landsat / Copernicus, Maxar Technologies, The GeoInformation Group
This is an Illustrative Development Framework that shows an example of how the site could be developed in the future. It does not represent a fixed scheme. The planning application seeks outline planning permission for the amount of development floorspace and the type of uses that could be suitable, rather than a particular layout. Detailed planning permission is being sought for the access points and some of the core green infrastructure. Subject to outline planning permission being granted, Reserved Matters planning applications would then determine the detailed layout and design of each development plot.
Contact us
If you have any questions about the plans, please contact us on:
Having problems viewing the form? Click here to open the feedback formCookie policy
This site uses Google Analytics which is one of the most widespread and trusted analytics solutions on the web for helping us to understand how you use the site and ways that we can improve your experience. These cookies may track things such as how long you spend on the site and the pages that you visit so we can continue to produce engaging content. We also use Google Analytics to track the number of ‘hits’ on the site and a broad location to see if our website is being viewed by those most likely to be interested in the project. No personal data is collected or used through the collection of Cookies on this site.
For more information about how we use cookies on this site, please contact us on 0113 335 0033 or emily@royalpilgrim.com.
